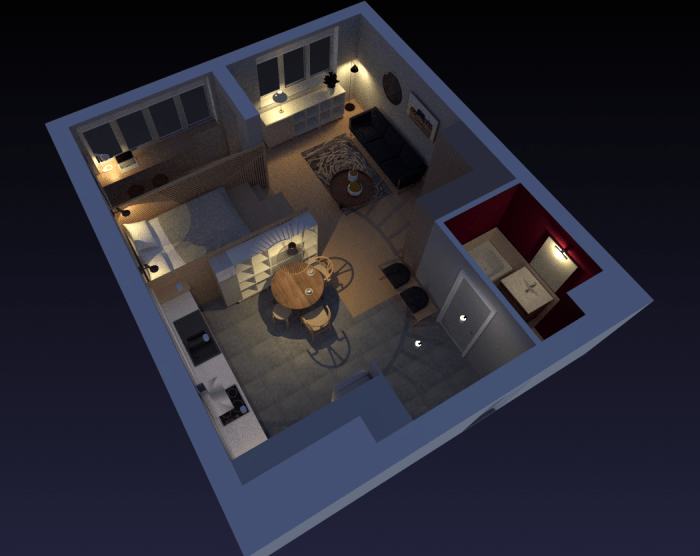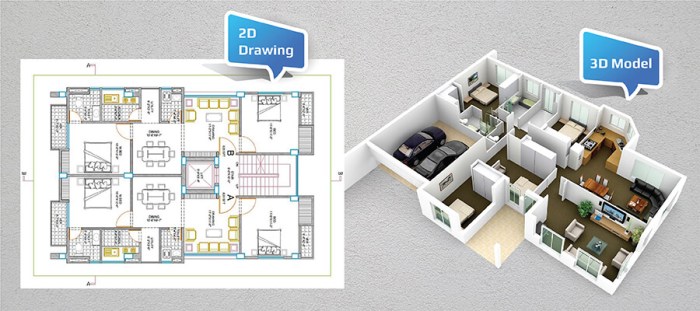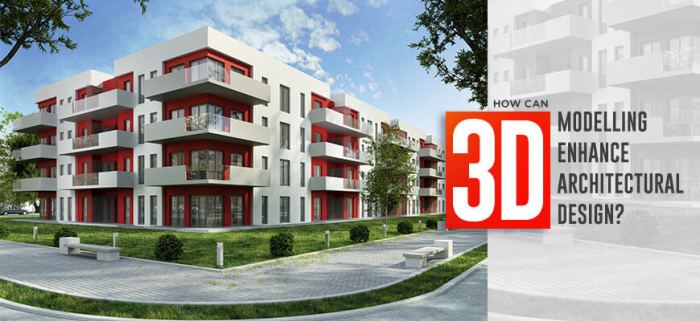Embark on a journey exploring the pivotal role of 3D modeling in residential design planning. From enhancing visualization to improving communication, this innovative tool revolutionizes the way architectural concepts are brought to life.
Delve into the realm of 3D modeling and witness how it elevates the accuracy of measurements and spatial relationships in the intricate process of residential design planning.
Importance of 3D Modeling in Residential Design Planning

D modeling plays a crucial role in residential design planning by providing a realistic visualization of architectural designs, enhancing communication among architects, clients, and builders, and improving the accuracy of measurements and spatial relationships.
Visualization of Architectural Designs
- 3D modeling allows architects to create detailed and lifelike representations of their designs, helping clients better understand and visualize the final outcome.
- By seeing a 3D model, clients can provide feedback and make informed decisions about the design elements, ensuring that their preferences are accurately reflected in the final construction.
Enhanced Communication
- Through 3D modeling, architects can effectively communicate their ideas and concepts to clients and builders, reducing misunderstandings and ensuring everyone is on the same page.
- Clients can also easily convey their requirements and preferences to architects through the visual representation provided by 3D models, leading to a more collaborative design process.
Accuracy of Measurements and Spatial Relationships
- 3D modeling allows for precise measurements and accurate assessment of spatial relationships within a residential design, helping architects avoid costly errors during construction.
- Architects can analyze the spatial layout of rooms, furniture placement, and structural elements in detail, ensuring that every aspect of the design fits together seamlessly.
Tools and Software for 3D Modeling in Residential Design
When it comes to 3D modeling in residential design planning, the choice of tools and software plays a crucial role in the efficiency and accuracy of the process. Different software offer unique features that cater to specific design requirements, making it essential to select the most suitable option for each project.
Popular Software for 3D Modeling in Residential Design
- Autodesk Revit: Known for its Building Information Modeling (BIM) capabilities, Revit is widely used in the architectural industry for creating detailed 3D models of residential structures.
- SketchUp: A user-friendly software that allows designers to quickly generate conceptual models and detailed drawings, making it a popular choice for architects and interior designers.
- 3ds Max: Ideal for creating high-quality visualizations and animations, 3ds Max is often used to bring residential design concepts to life through photorealistic renders.
Features and Suitability of Different 3D Modeling Tools
- Revit: Best suited for projects requiring collaboration and data-rich models, thanks to its BIM functionality that enables efficient coordination among team members.
- SketchUp: Perfect for early design stages and quick iterations, allowing designers to explore multiple options and present ideas to clients in a clear and engaging manner.
- 3ds Max: Ideal for creating stunning visualizations and walkthroughs, making it a valuable tool for presenting finalized residential designs to stakeholders.
Technological Advancements and Evolution of 3D Modeling Tools
Advancements in technology have significantly influenced the evolution of 3D modeling tools in residential architecture. From improved rendering capabilities to enhanced collaboration features, modern software continues to empower designers with innovative tools to streamline the design process and deliver exceptional results.
Integration of 3D Modeling with Building Information Modeling (BIM)

D modeling plays a crucial role in the integration with Building Information Modeling (BIM) to enhance project coordination and collaboration within the construction industry.
Role of 3D Modeling in the BIM Process
- 3D modeling provides a visual representation of the building design, allowing stakeholders to better understand the project.
- It helps in identifying clashes or conflicts in the design early on, leading to more efficient problem-solving.
- 3D models can be linked with detailed information such as material specifications and cost estimates in the BIM platform for comprehensive project management.
Enhancing Collaboration Among Stakeholders
- By integrating 3D modeling with BIM, architects, engineers, and contractors can work together in a shared digital environment, improving communication and coordination.
- Real-time updates and changes in the 3D model can be instantly reflected in the BIM platform, ensuring all parties are working with the most up-to-date information.
- Collaboration through 3D modeling and BIM leads to faster decision-making, reducing delays and rework during the construction phase.
Streamlining Design-to-Construction Process
- With 3D modeling and BIM integration, the design process seamlessly transitions into the construction phase, minimizing discrepancies and errors.
- Construction sequencing and scheduling can be optimized through 4D BIM, which adds the element of time to the 3D model, allowing for better project planning.
- Using clash detection tools in the BIM platform, issues between different building systems can be identified and resolved before construction, saving time and costs.
Visualization and Presentation Techniques using 3D Models
D models play a crucial role in creating realistic visualizations for presenting design concepts to clients in residential design planning. These visualizations help clients better understand the proposed designs and make informed decisions.
Different Rendering Techniques
- Photorealistic Rendering: This technique aims to create images that closely resemble real-life photographs, enhancing the realism of the 3D models.
- Non-photorealistic Rendering: Unlike photorealistic rendering, this technique focuses on creating artistic or stylized visualizations that may not look entirely realistic but can be visually appealing.
- Interactive Rendering: This technique allows clients to interact with the 3D model in real-time, making changes and exploring different design options on the spot.
Impact of VR and AR
- Virtual Reality (VR): VR technology immerses clients in a digital environment where they can experience the design in a realistic and interactive way, providing a more engaging and immersive presentation.
- Augmented Reality (AR): AR overlays digital 3D models onto the real-world environment, allowing clients to visualize how the design will look in their actual space, enhancing their understanding and decision-making process.
Conclusion

In conclusion, the integration of 3D modeling in residential design planning is a game-changer, streamlining processes and enhancing collaboration among stakeholders. Embrace the future of design with this cutting-edge technology at your fingertips.
Query Resolution
How does 3D modeling benefit architects in residential design planning?
3D modeling allows architects to visualize their designs in a realistic manner, making it easier to communicate ideas with clients and builders.
What are some popular software used for 3D modeling in residential design planning?
Popular software includes AutoCAD, SketchUp, and Revit, each offering unique features tailored to specific design requirements.
How does 3D modeling integrate with Building Information Modeling (BIM) in residential projects?
3D modeling enhances the BIM process by providing a visual representation of project details, facilitating collaboration and coordination among stakeholders.


